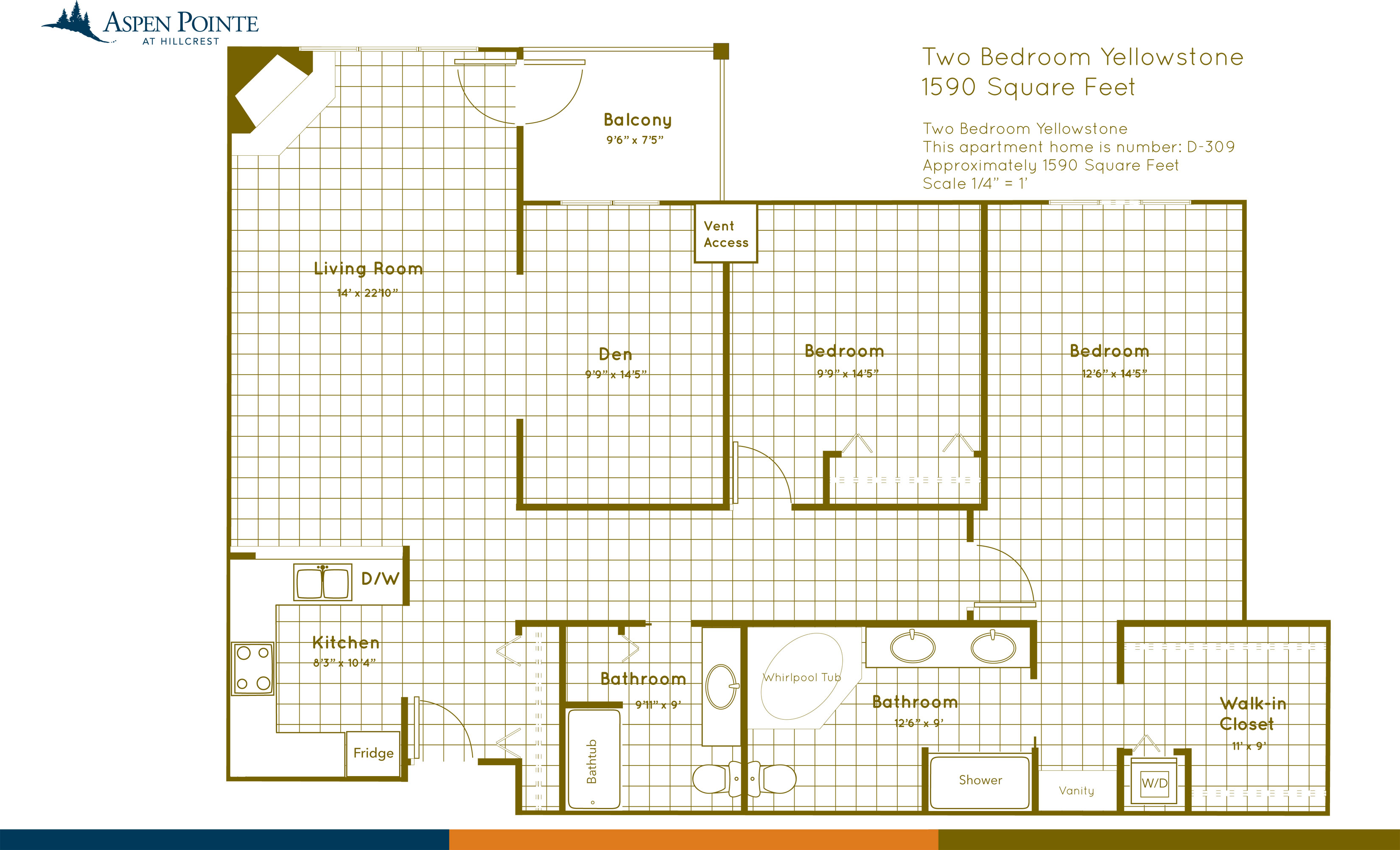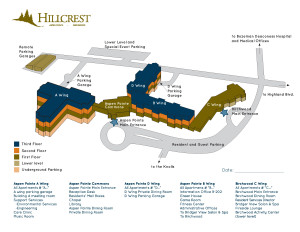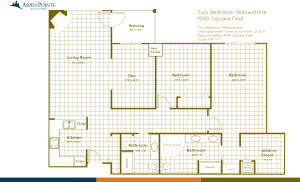The Hillcrest retirement complex in Bozeman needed floor plans for the rooms illustrated exactly to scale. The floor plans allow new residents to closely estimate space in their new apartments prior to move-in. Media Works illustrated the plans, including the amenities (appliances etc.).
Following the creation of the floor plans for the apartments, Media Works was asked to create illustrated maps of the layout of all the complex, including parking, different floors and community areas.



