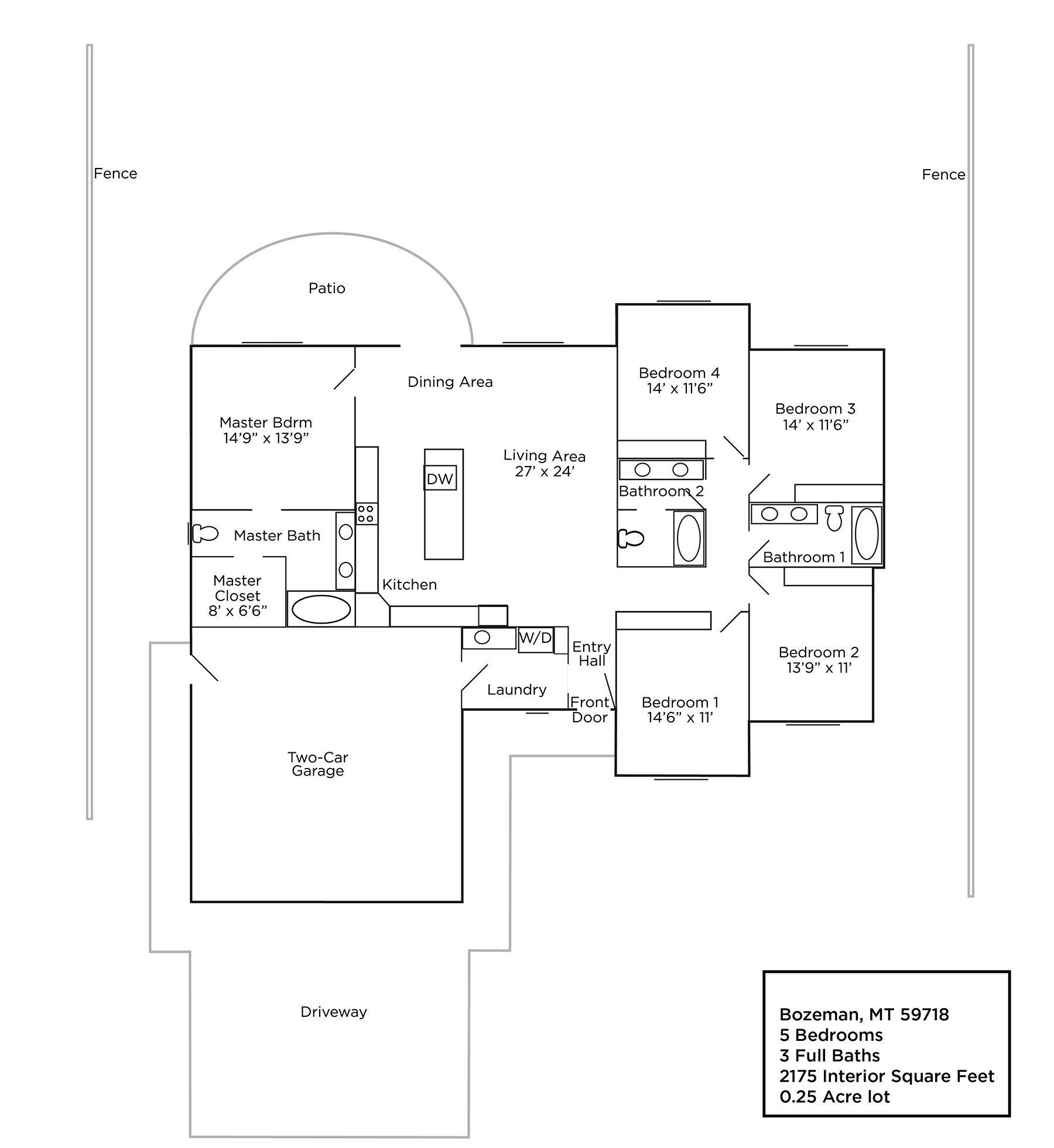Floor Plan Design for Bozeman Rental Home
Media Works provides a new service creating accurate designed floor plans for homes and real estate. We will come to the property, measure the rooms, and create a floor plan for you. Floor plans may be as simple or complex, including rooms, cabinetry, appliances, yard features etc. We can even provide a grid for more … Read more

